Finding a home that truly fits your lifestyle isn’t just about square footage. It’s about creating a space that feels right for you. At The Retreat at Cobblestone by New Leaf Homes, we offer a variety of thoughtfully designed floorplans, each crafted to meet the diverse needs of our homeowners. Whether you’re looking for a cozy, low-maintenance home or a spacious layout perfect for entertaining, our options provide the flexibility and luxury you deserve. This blog post will help you in choosing the right floorplan for your lifestyle.
Capri: Cozy Simplicity with Outdoor Charm
The Capri is our most compact option, ideal for those who prefer a more manageable space. Featuring a rear-facing courtyard, it offers a private outdoor retreat perfect for quiet mornings with coffee. While it lacks a den, it compensates with a walk-in pantry and 2.5-car garage, providing ample storage. This floorplan is a great fit for single homeowners or those who enjoy intimate, outdoor gatherings.
Take a virtual tour of the Capri
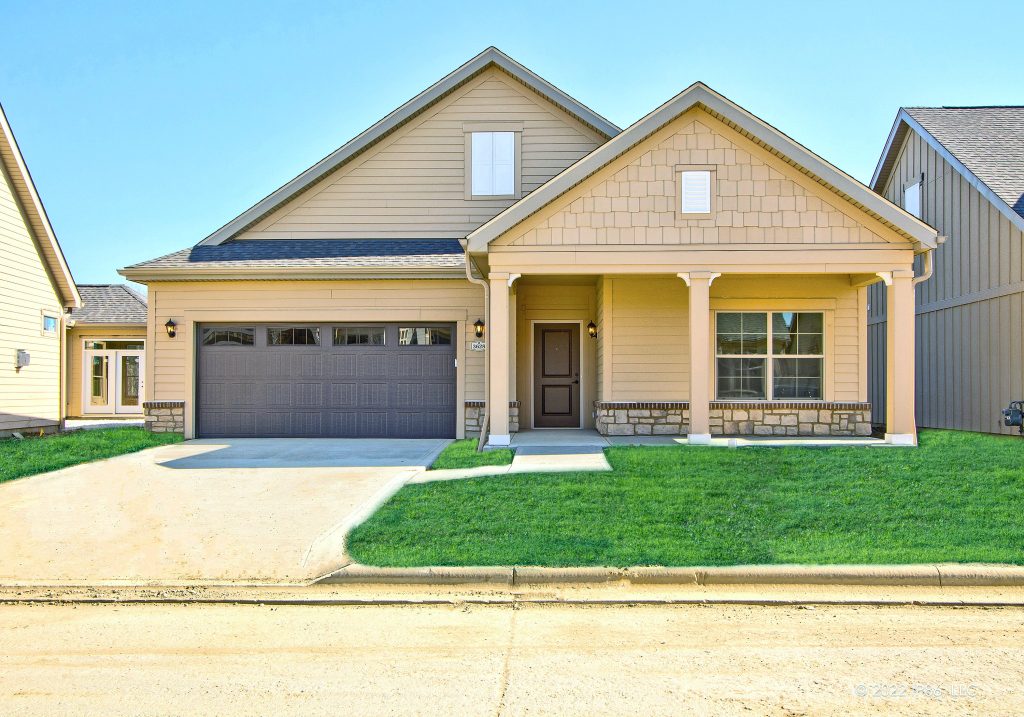
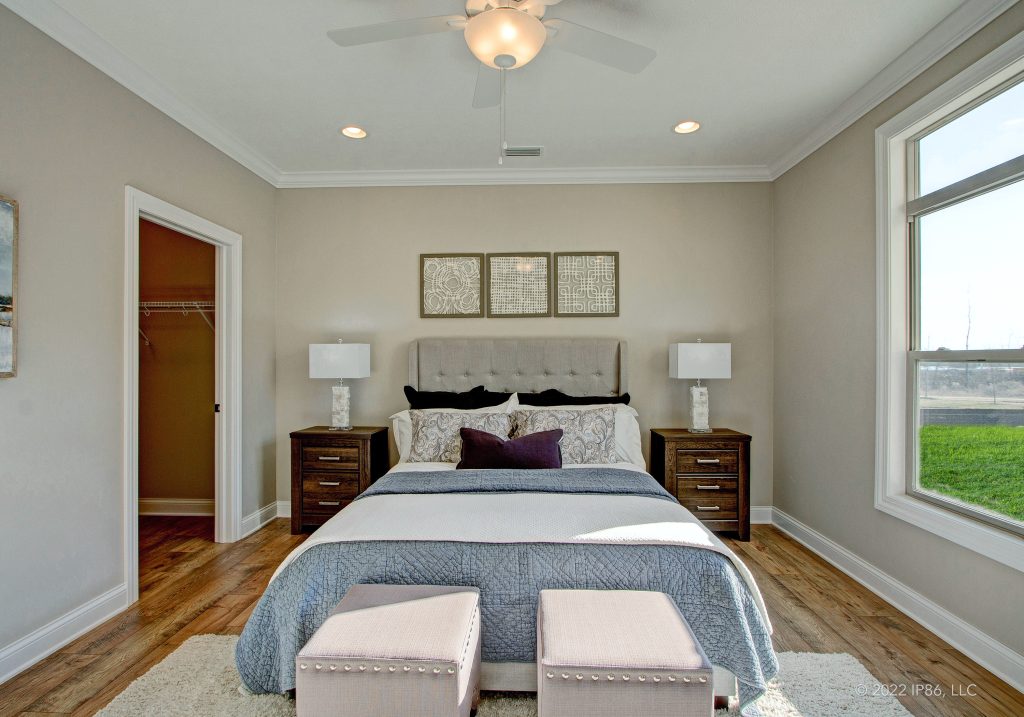
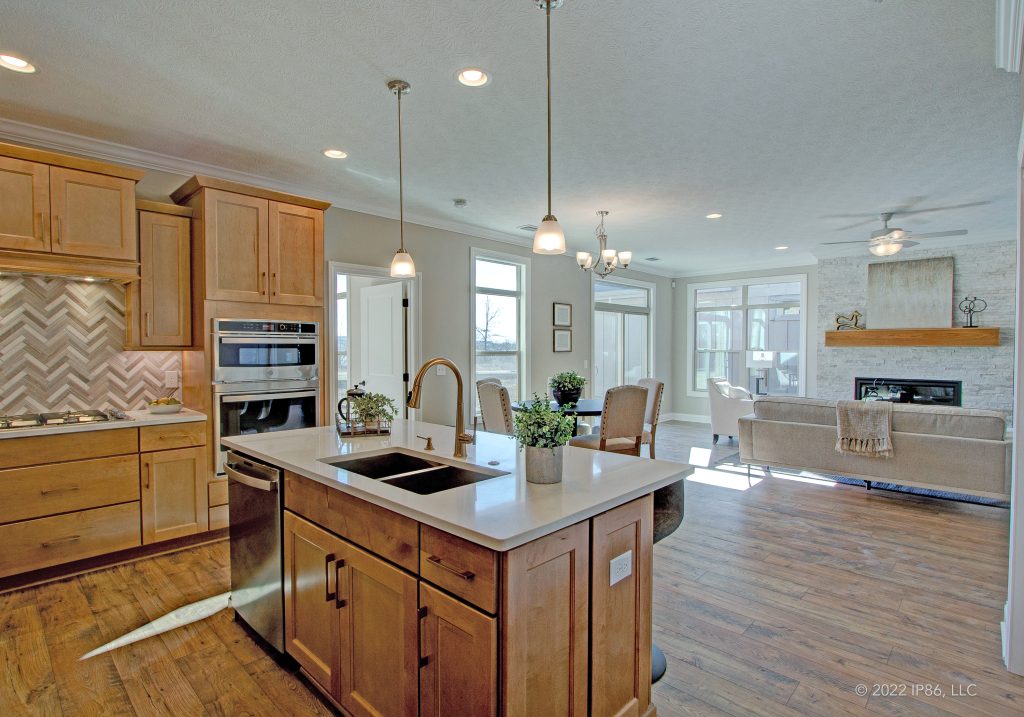
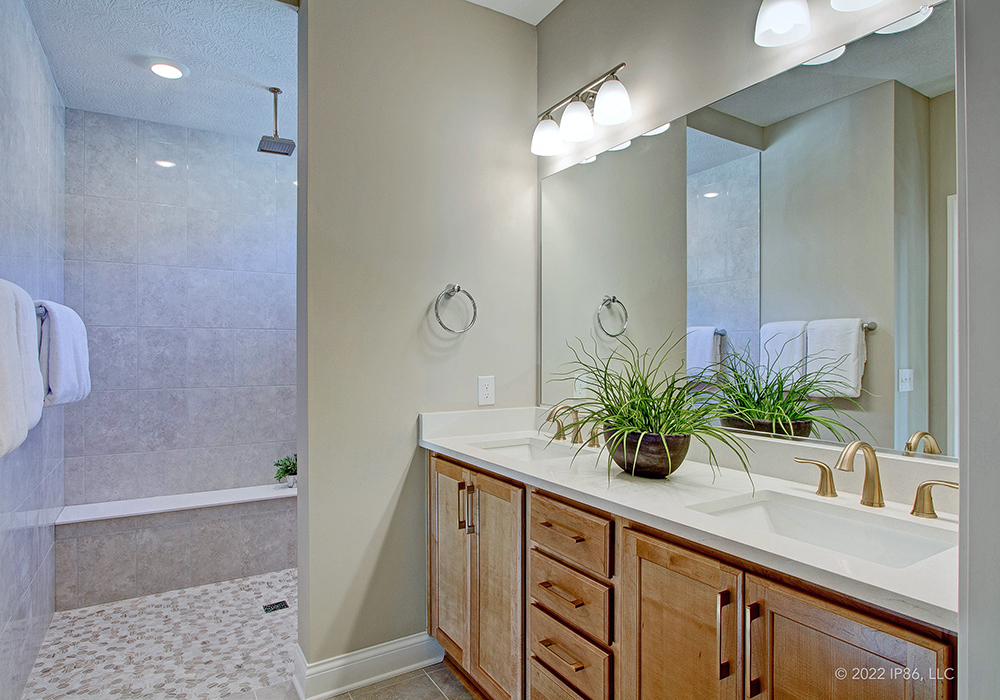
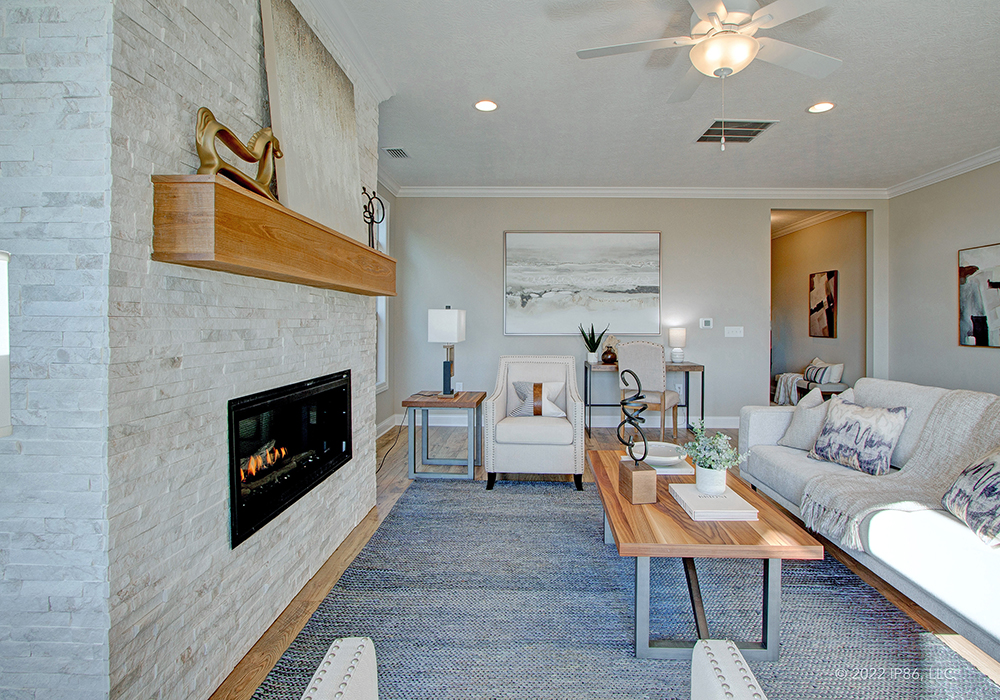
Palazzo: Comfort with Connected Living
For those who prefer a guest suite near the primary bedroom, the Palazzo is a popular choice. It includes a side courtyard, offering a tranquil, private space, but does not feature a den. Like the Capri, it has a 2.5-car garage and a smartly designed layout that keeps the homeowner’s needs at the forefront.
Take a virtual tour of the Palazzo
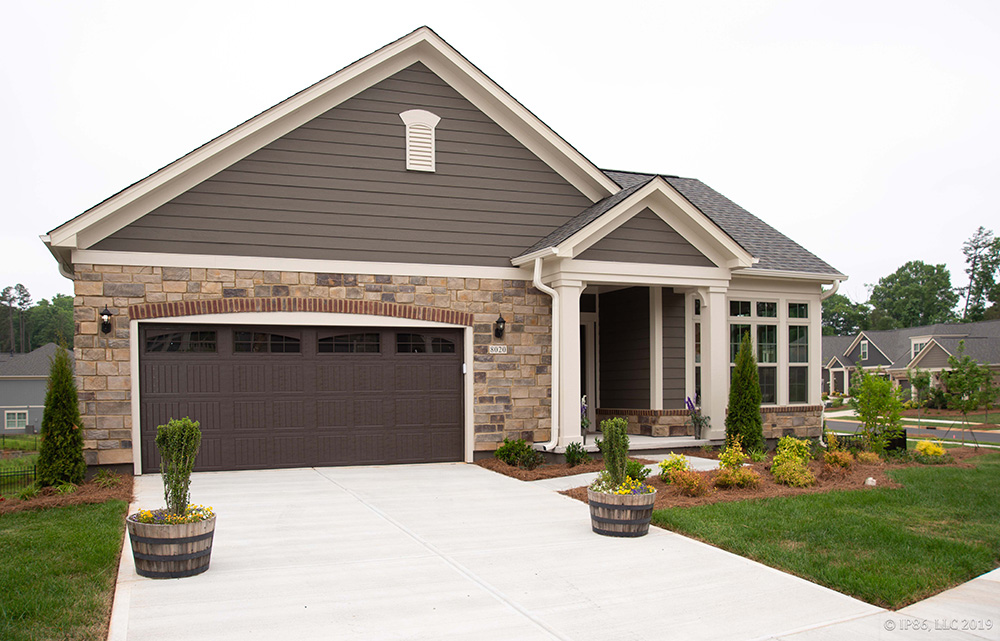
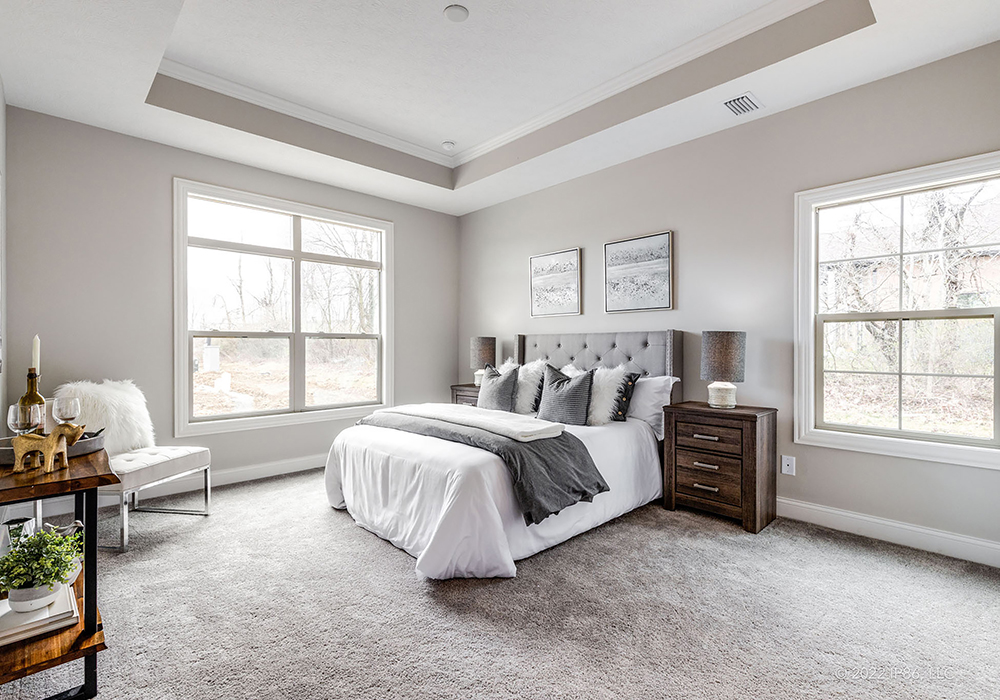
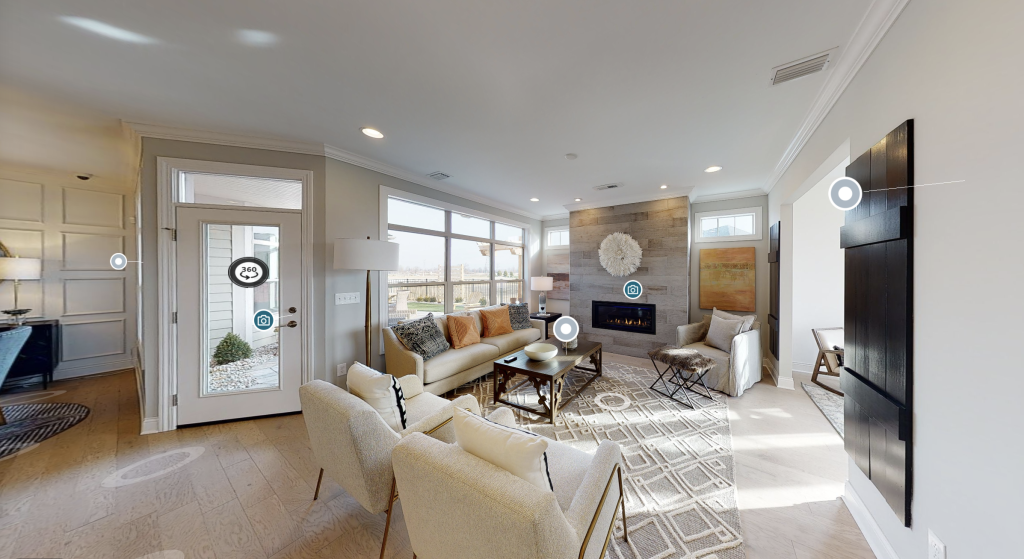
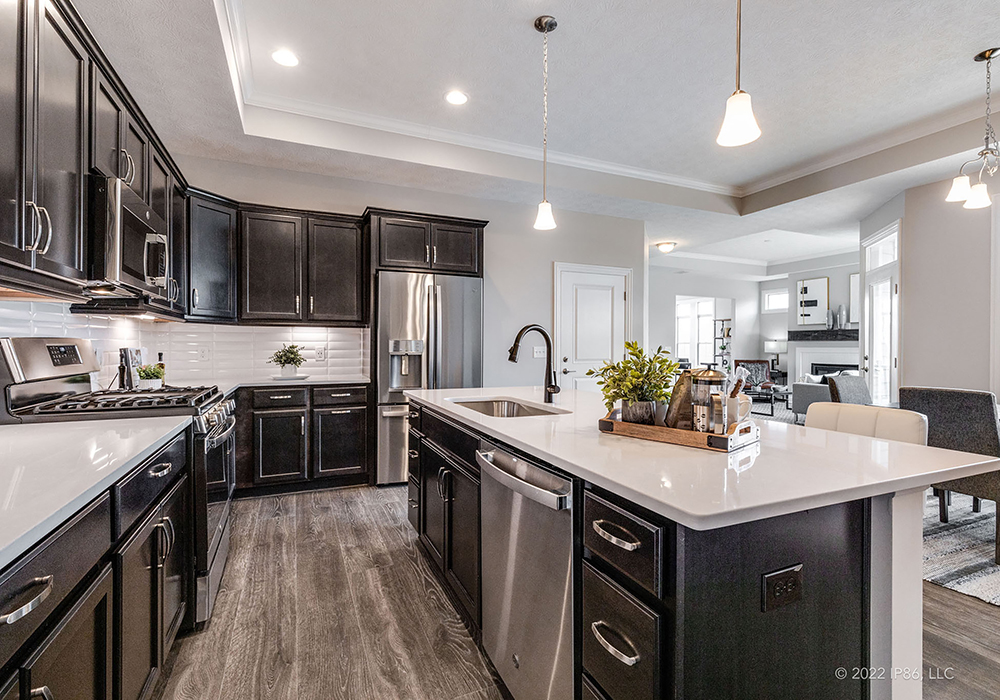
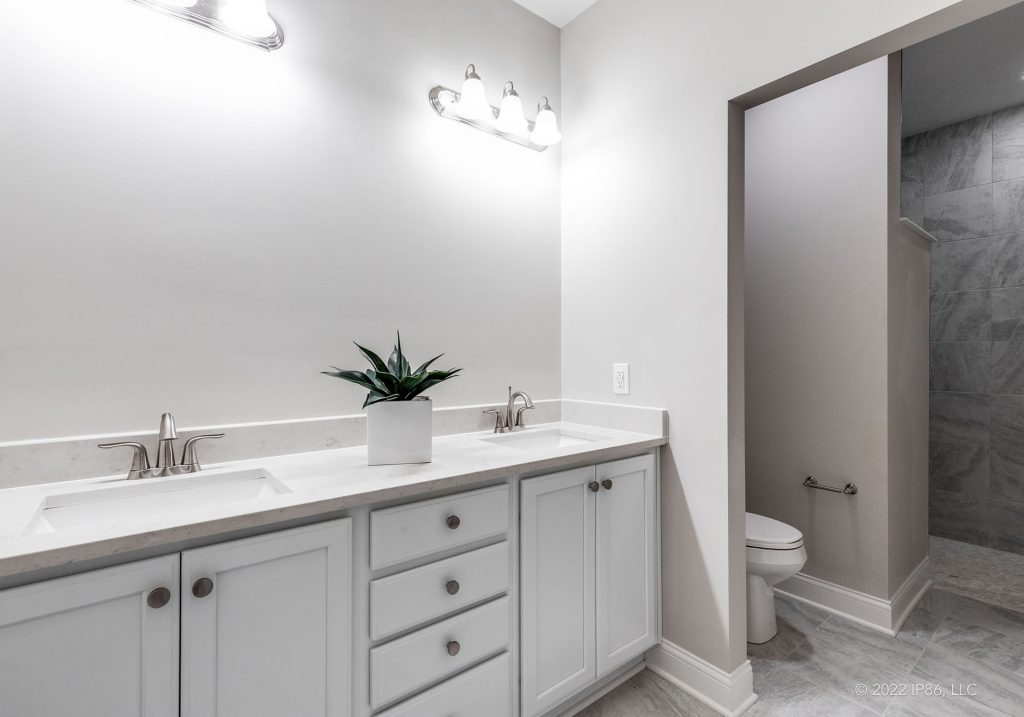
Portico: Classic Elegance with Defined Spaces
The Portico introduces formal dining to the mix, appealing to those who appreciate a structured space for meals and gatherings. It includes a den for added flexibility and a side courtyard for outdoor enjoyment. Homeowners who prefer clear separation between living and dining areas will find this layout particularly appealing.
Take a virtual tour of the Portico
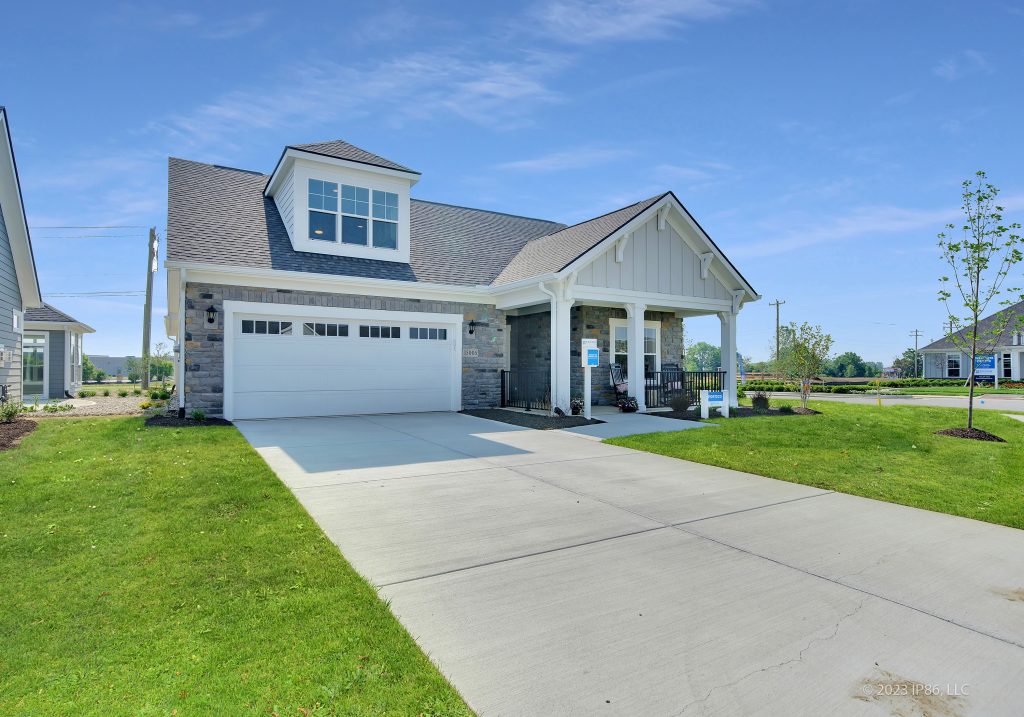
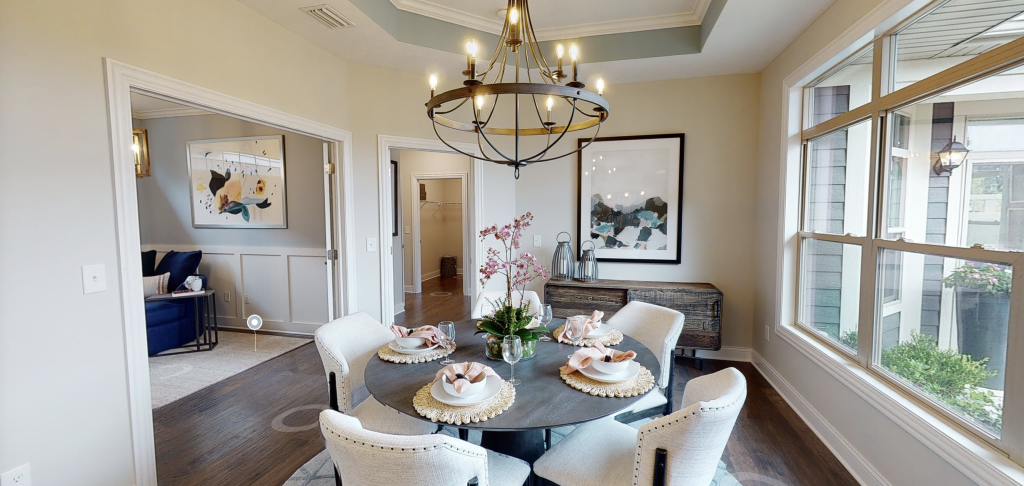
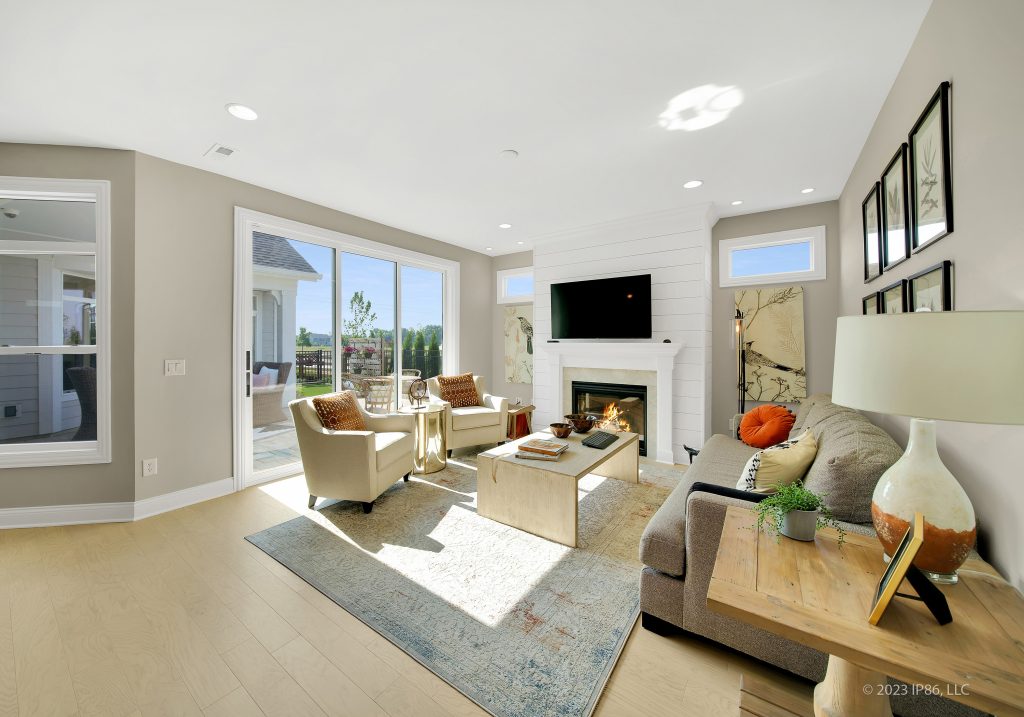
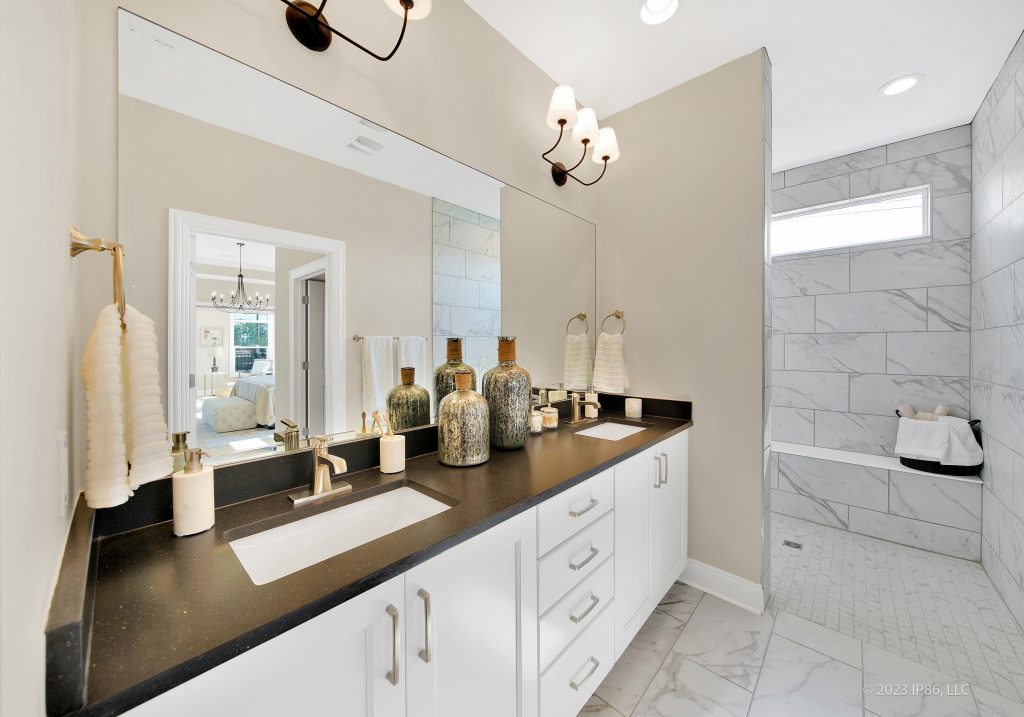
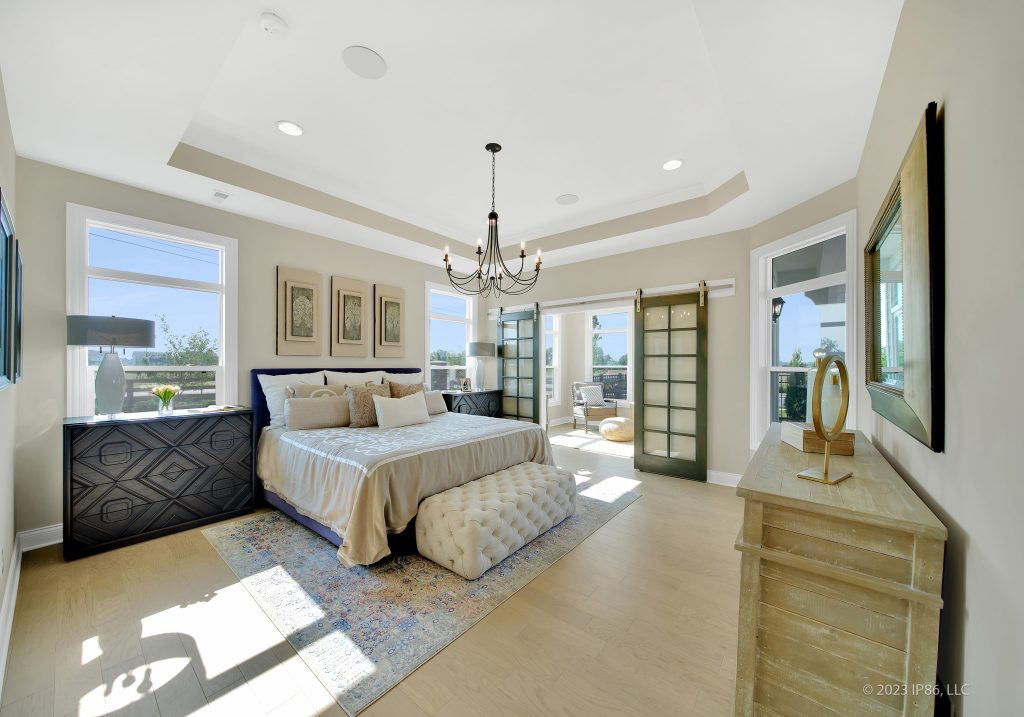
Torino: Open-Concept Living with Functional Flow
The Torino embraces open-concept design, making it a fantastic choice for those who love fluid, connected spaces. The rear-facing courtyard extends the living area outdoors, and the walk-in closet in the secondary bedroom provides added convenience. With its smart layout and 2.5-car garage, this plan is perfect for those seeking a balance of openness and functionality.
Take a virtual tour of the Torino
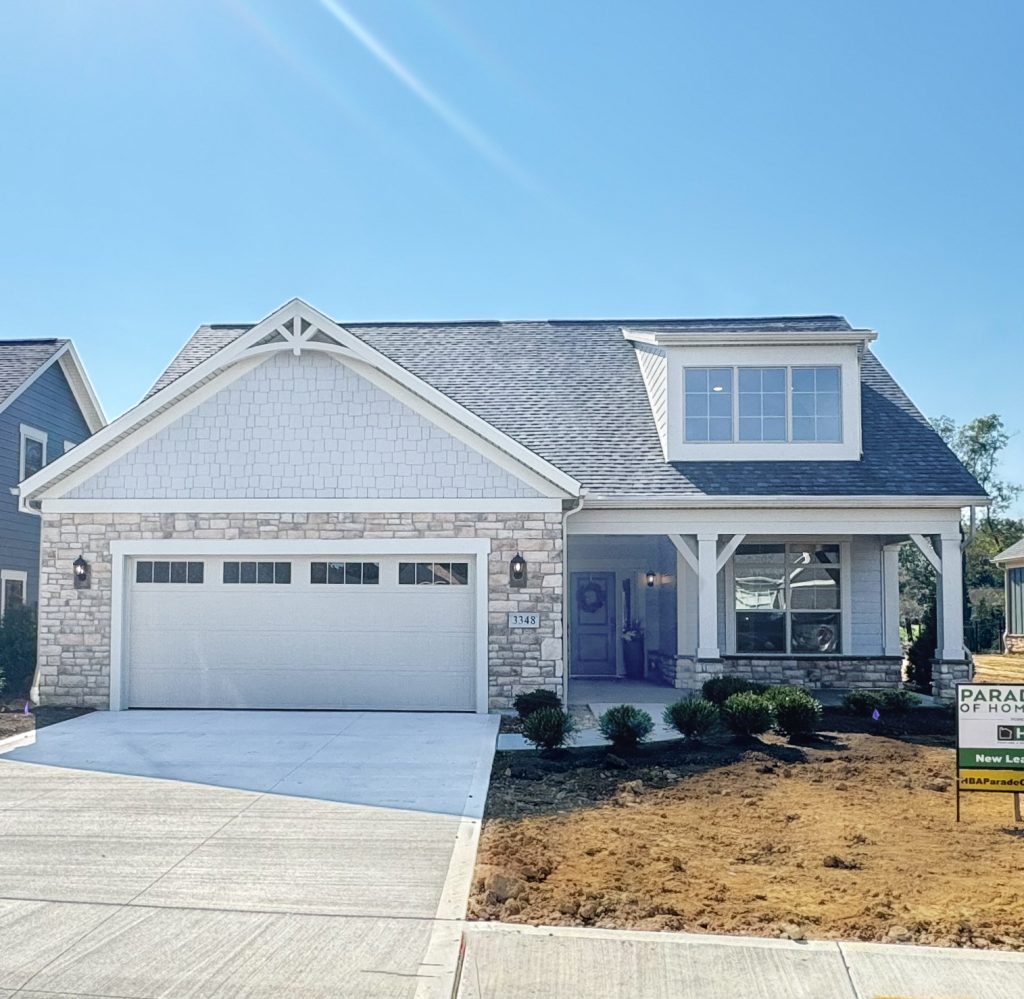


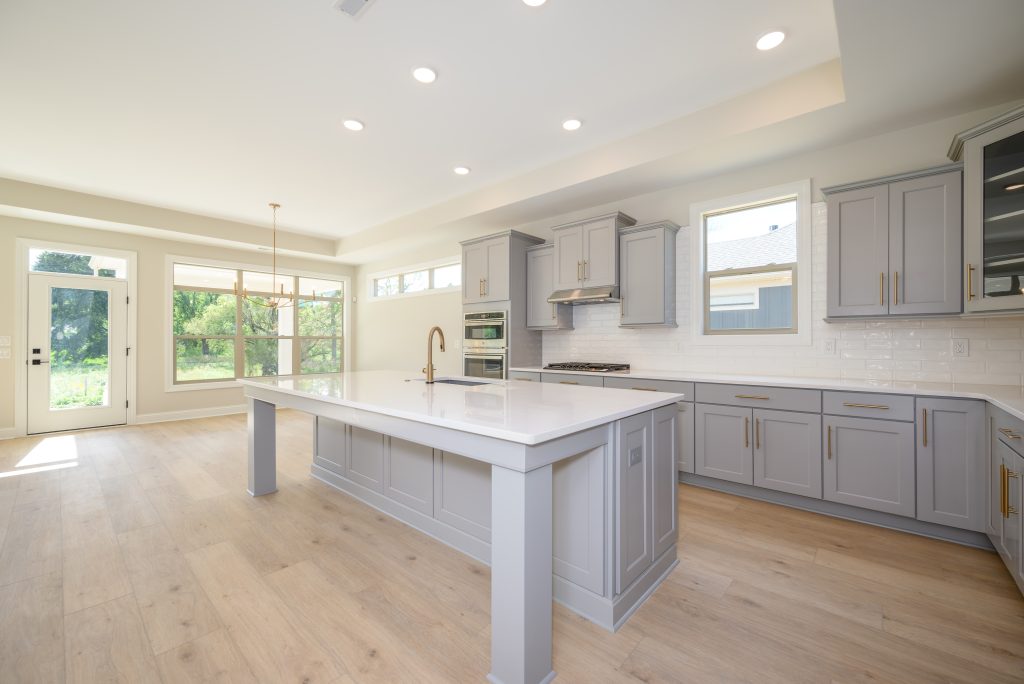
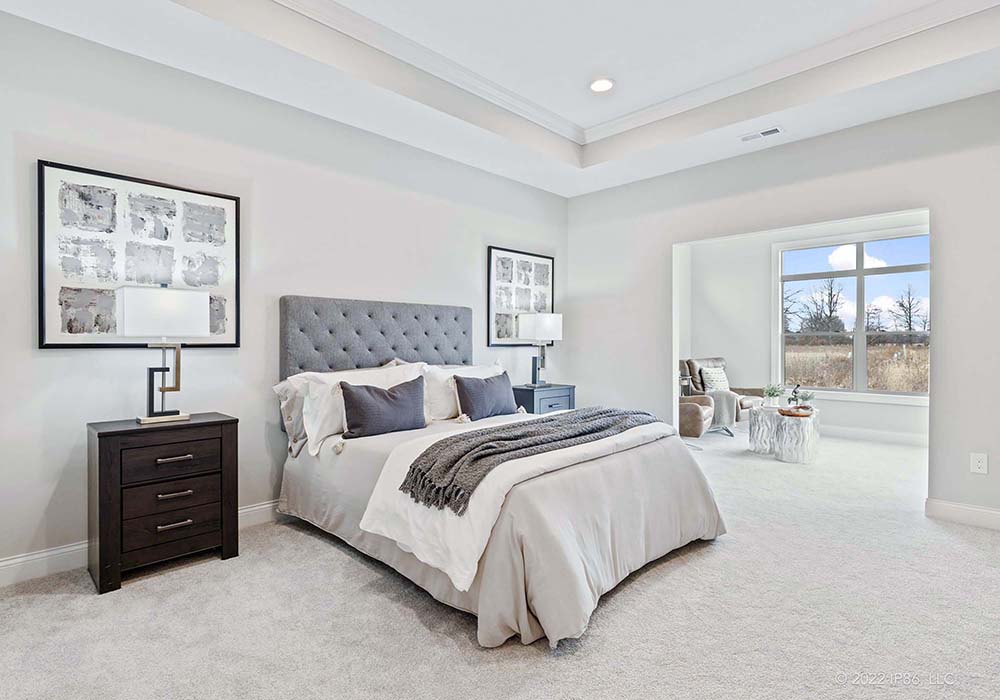
Promenade: Spacious Comfort with Thoughtful Details
With a walk-in pantry, side courtyard, and den, the Promenade provides a blend of storage, privacy, and indoor-outdoor flow. Its mudroom on the first floor adds everyday practicality, making it a great option for homeowners who want a spacious yet manageable home.
Take a virtual tour of the Promenade
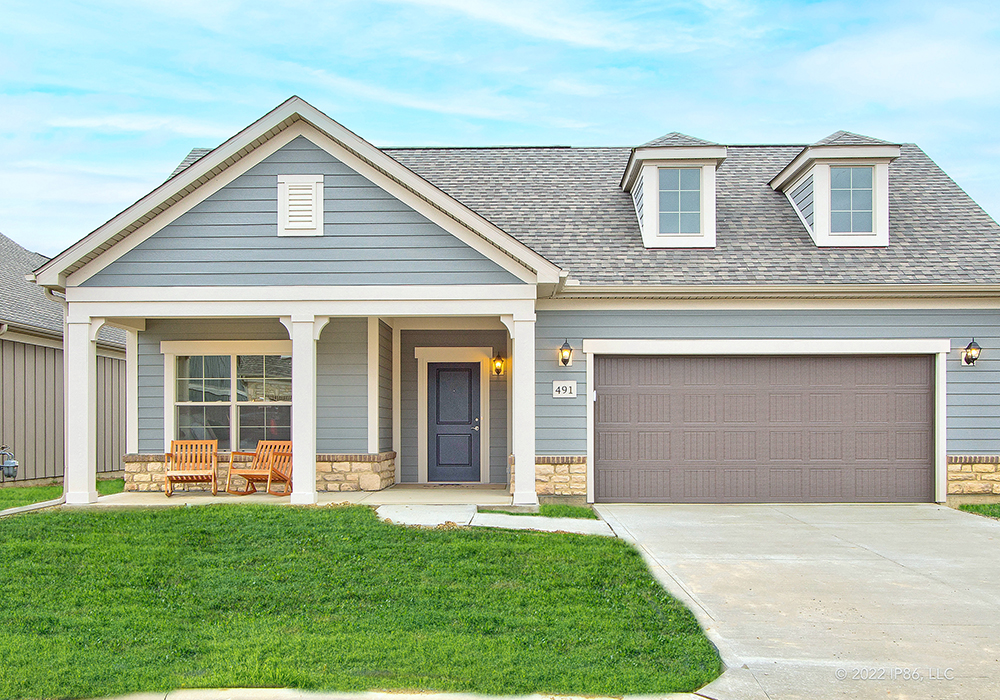
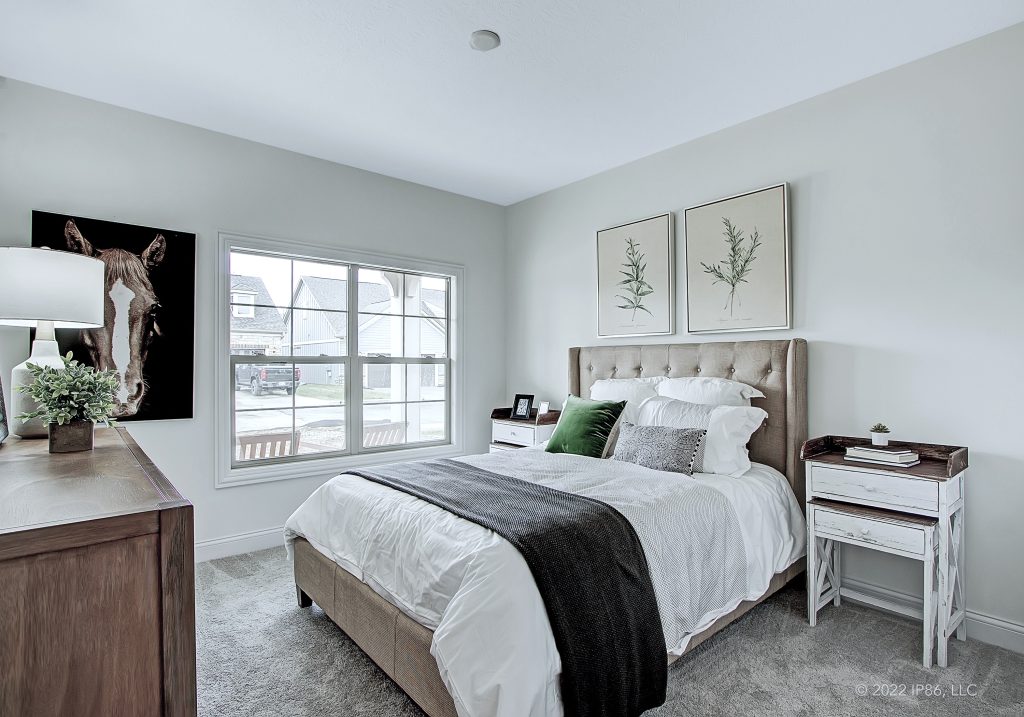
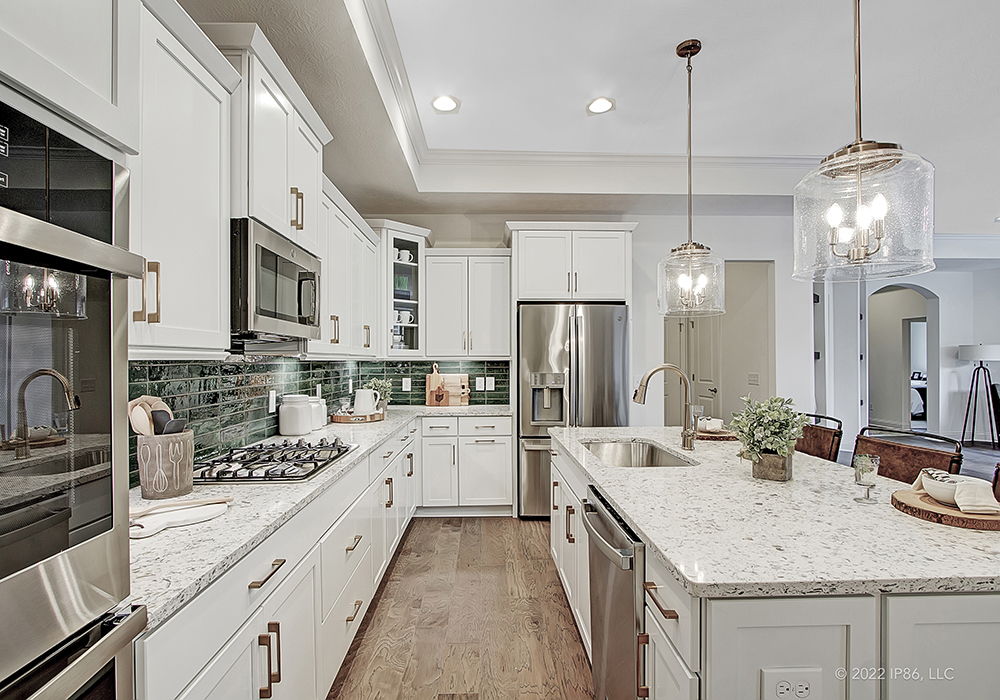
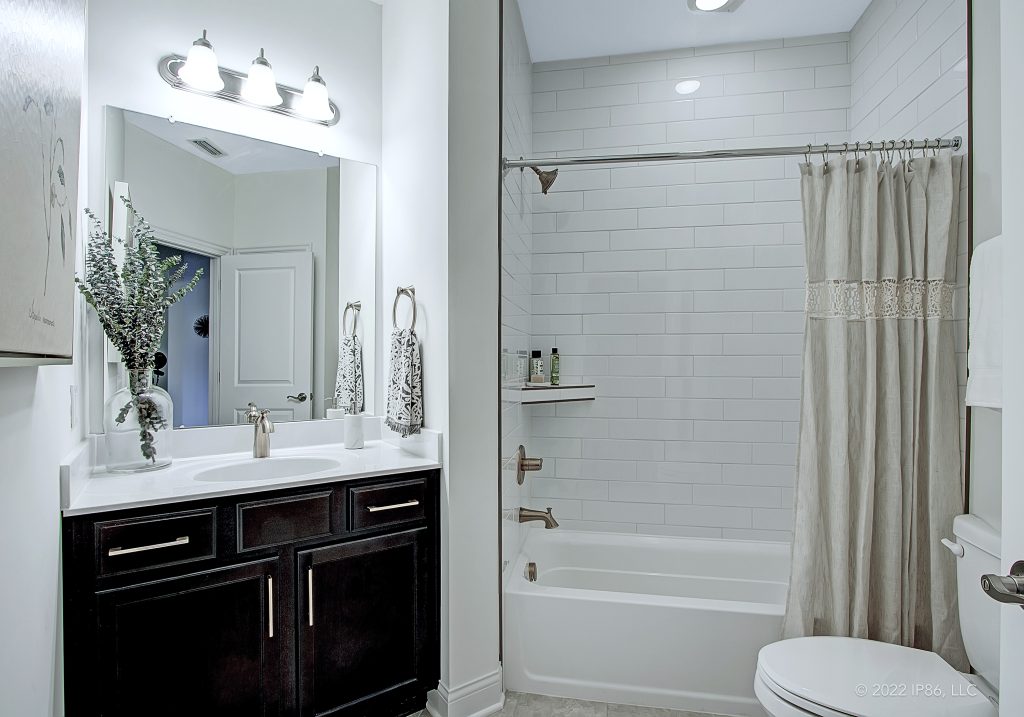
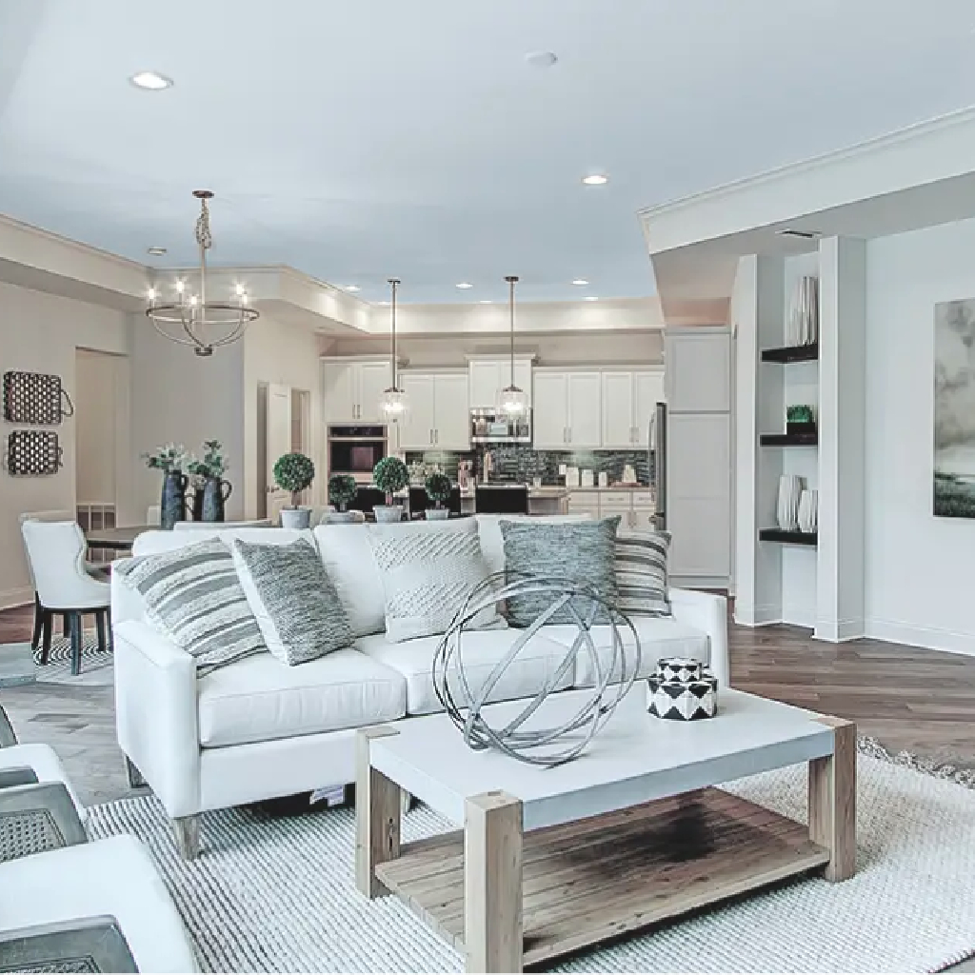
Verona: Expansive Entertaining with a Luxurious Touch
For those who love to host, the Verona is a dream. The 14-foot kitchen island serves as a central gathering point, while the covered porch can be converted into a larger living area. Its two primary walk-in closets offer abundant storage, and its side courtyard ensures a seamless indoor-outdoor experience.
Take a virtual tour of the Verona
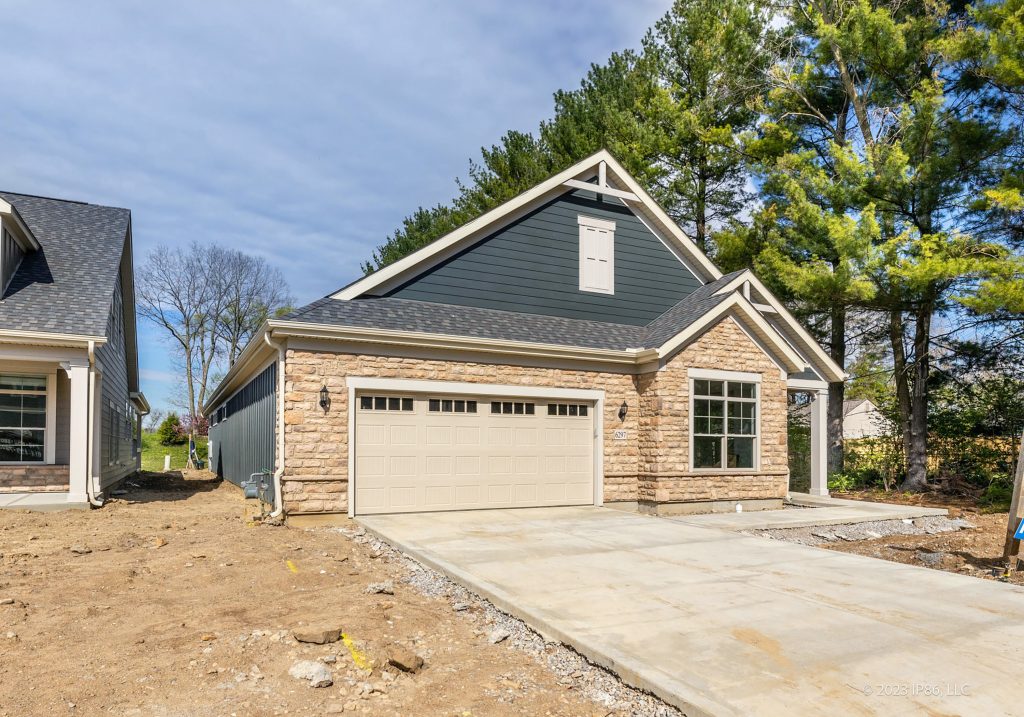
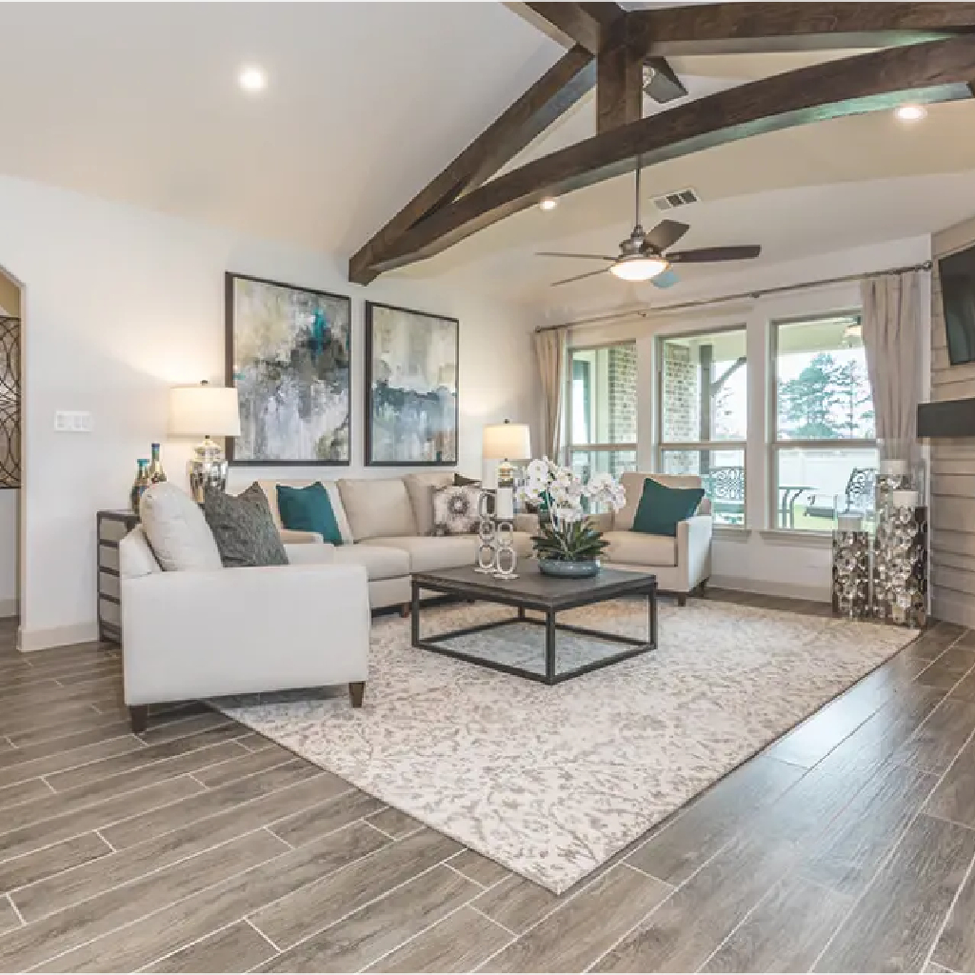
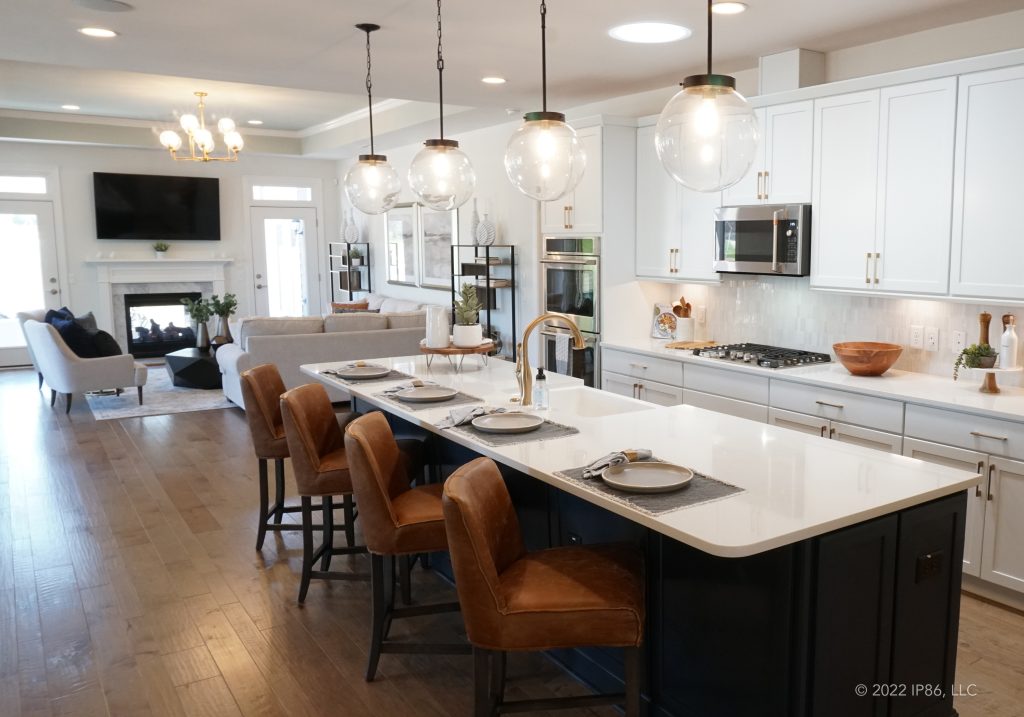
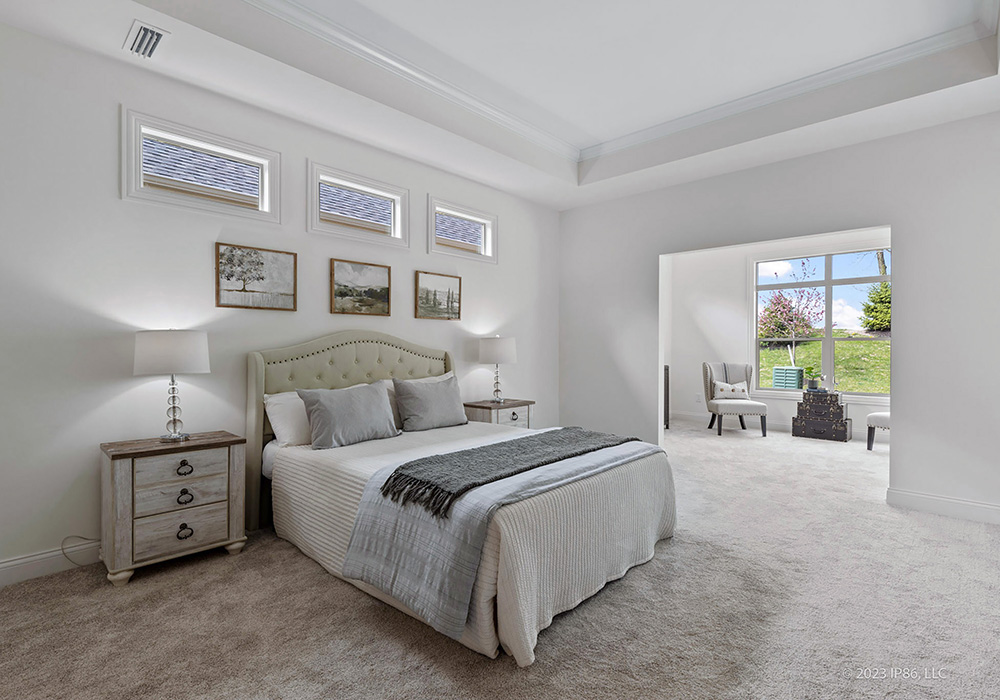
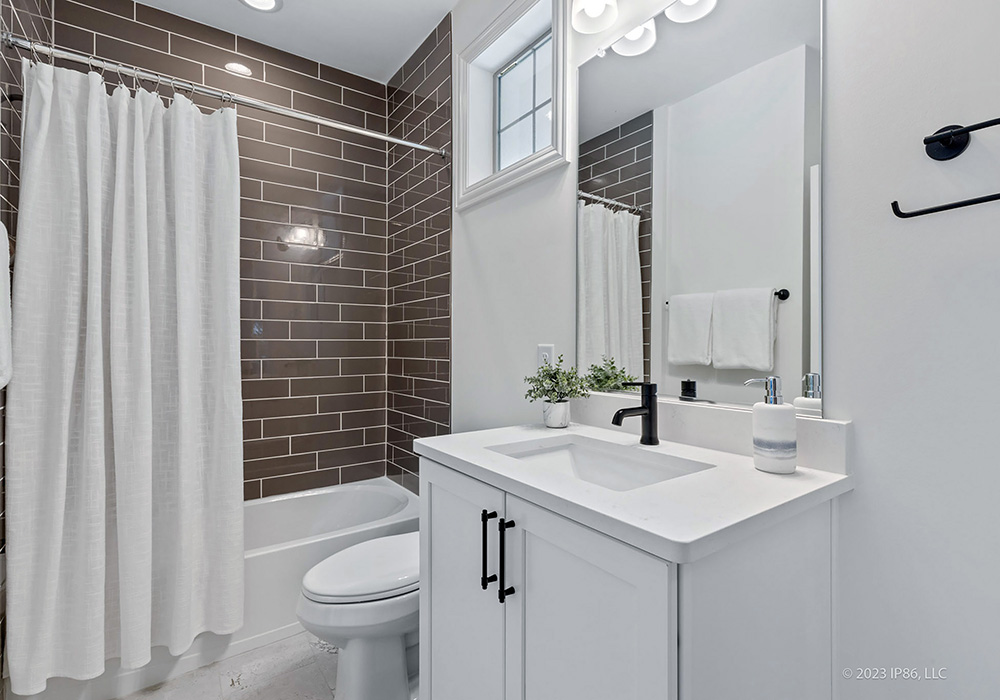
Provenance: The Ultimate in Luxury and Privacy
The Provenance is our largest floorplan, offering a 3-car garage and two owner’s suites, each with a walk-in closet and en-suite bath. It also includes a walk-in pantry, an optional indoor/outdoor fireplace, and an open concept design that caters to both privacy and entertainment. This layout is ideal for those who want ample space, multiple suites, and high-end features.
Take a virtual tour of the Provenance

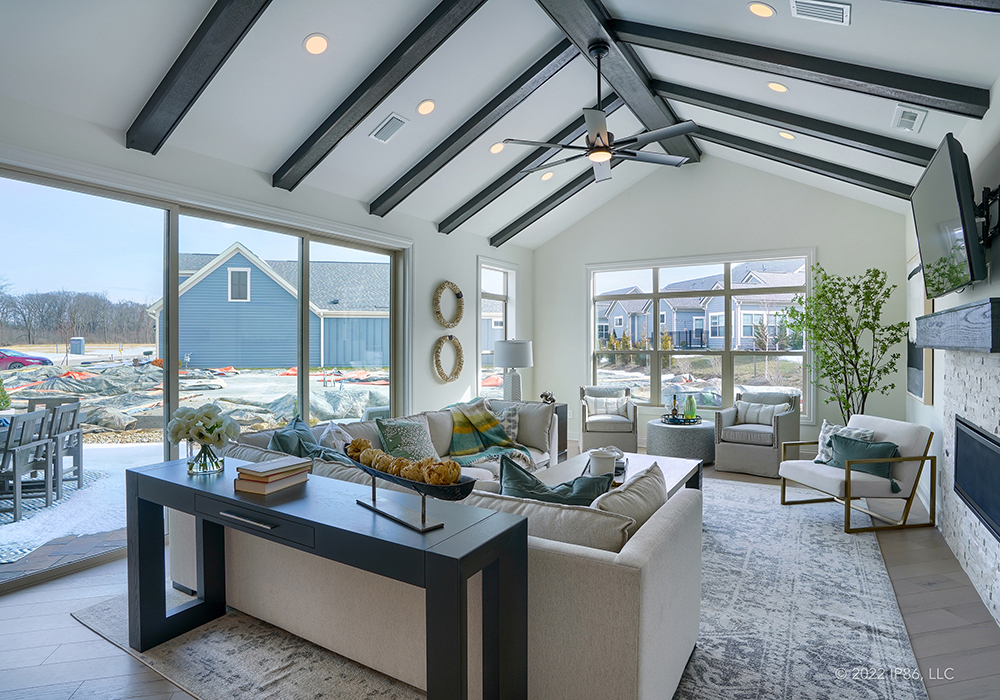
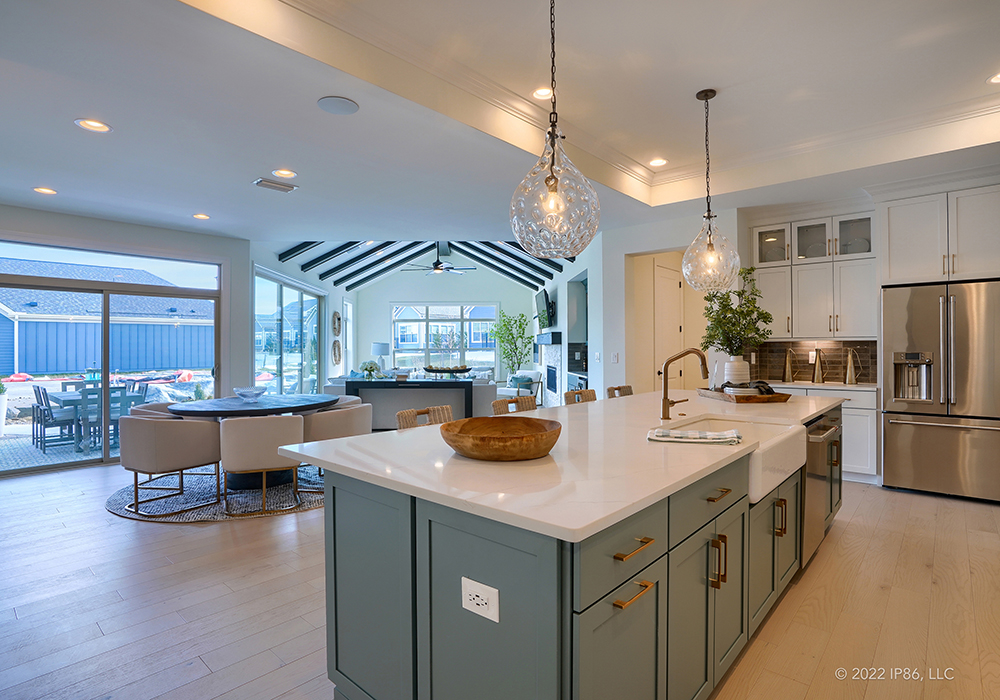
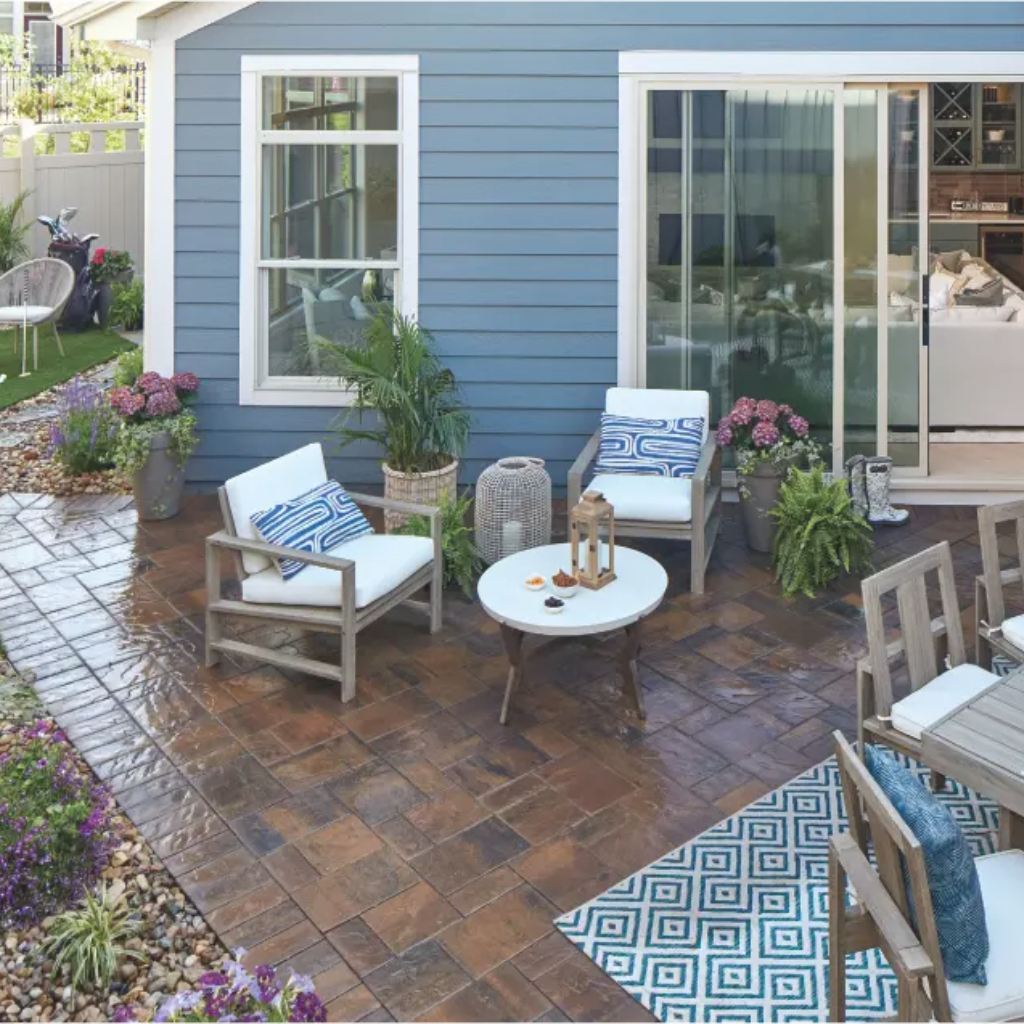
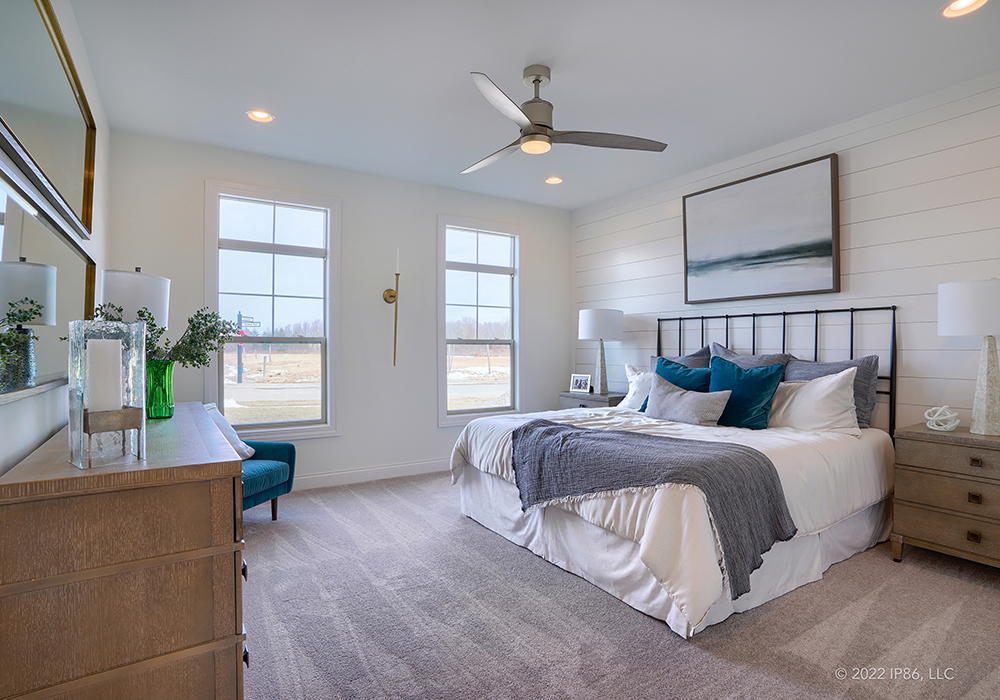
Which Floorplan Fits Your Lifestyle?
If you’re an Empty Nester, you may be drawn to a floorplan like the Torino or Promenade, where you can embrace open-concept living while having the storage and practicality needed for an active lifestyle. If you love to entertain and have a home that brings people together, a layout like the Verona or Provenance offers the space and features needed to host family, maintain traditions, and create a warm, welcoming atmosphere.
Explore These Floorplans in Person
Choosing the right floorplan is a big decision, and we’re here to help! Join us at our March event at Fox Meadows in Medina (Learn more about the venue) to explore these layouts in detail, tour our community, and chat with our team about which home best fits your needs.
At New Leaf Homes, we take pride in being a boutique, family-owned builder, ensuring that every home we design is crafted with care, intention, and a commitment to community. Our dedicated team is here to guide you through the process, helping you find the perfect space to call home.